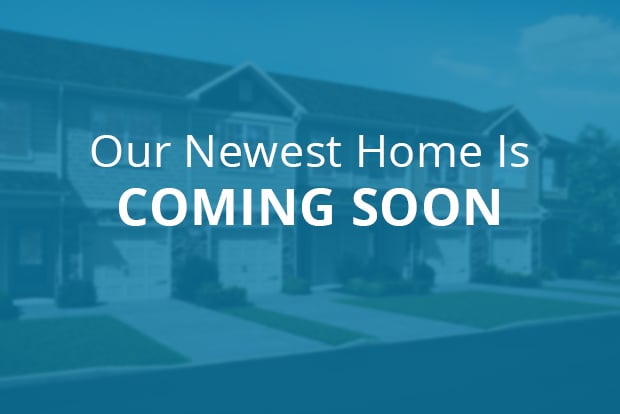Marsh
Yarbrough Farms- $1,589/mo.† |
- Starting at $329,900
- 3 Beds
- 2.5 Baths
- 2 Cars
- 1,798 SF
Step into this charming two-story townhome featuring an upgraded kitchen with white cabinets, granite countertops and a spacious island perfect for both meal prep and conversation. The open layout connects the kitchen, dining area and living room, creating an ideal space for entertaining or relaxing with family and friends. Upstairs, you'll find all three bedrooms, bathrooms and a versatile loft to suit your family’s needs. A covered back patio completes the home, offering a comfortable outdoor retreat for morning coffee or evening meals, rain or shine.
Floor Plan Features:
- 3 bedrooms/ 2.5 bathrooms
- Open-concept living area
- Large windows that let in great, natural light
- Convenient mud room
- Spacious upstairs loft
- Two-car garage
- Covered back patio
Now We’re Cooking
The chef-ready kitchen of the Marsh is designed to inspire, featuring beautiful white wood cabinetry, gleaming granite countertops, a stylish tile backsplash and upgraded stainless steel appliances. A spacious breakfast bar adds extra counterspace, making meal prep and casual dining both easy and enjoyable. With abundant storage in the cabinets, drawers and pantry, every home chef will have plenty of room for cookware, ingredients and kitchen essentials.
Enjoy the Outdoors
The spacious covered back patio offers a perfect retreat to enjoy the fresh air, no matter the weather or season. Whether you're savoring a morning sunrise or dining al fresco, this inviting space enhances the beauty of your home and creates an ideal setting for outdoor relaxation. With its thoughtful design, the patio adds both value and charm to this beautiful home.
A Place to Make Your Own
A standout feature of the Marsh floor plan is the versatile upstairs loft, perfect for whatever your family needs. Whether you envision it as a home office, a game room or workout space, this flexible room can be easily customized to fit your lifestyle. Located near the additional bedrooms, the loft adds extra functionality to the home.
Community Amenities:
Excellent Schools
Nearby Dining
Nearby Shopping

To schedule a tour of this home, please call (888) 812-9632
Information Center
| Open 7 Days a Week | |
|---|---|
| M-F: | 11:00am - 7:00pm |
| Sat: | 10:30am - 7:00pm |
| Sun: | 10:30am - 7:00pm |
Floor Plan Features:
- 3 bedrooms/ 2.5 bathrooms
- Open-concept living area
- Large windows that let in great, natural light
- Convenient mud room
- Spacious upstairs loft
- Two-car garage
- Covered back patio
Now We’re Cooking
The chef-ready kitchen of the Marsh is designed to inspire, featuring beautiful white wood cabinetry, gleaming granite countertops, a stylish tile backsplash and upgraded stainless steel appliances. A spacious breakfast bar adds extra counterspace, making meal prep and casual dining both easy and enjoyable. With abundant storage in the cabinets, drawers and pantry, every home chef will have plenty of room for cookware, ingredients and kitchen essentials.
Enjoy the Outdoors
The spacious covered back patio offers a perfect retreat to enjoy the fresh air, no matter the weather or season. Whether you're savoring a morning sunrise or dining al fresco, this inviting space enhances the beauty of your home and creates an ideal setting for outdoor relaxation. With its thoughtful design, the patio adds both value and charm to this beautiful home.
A Place to Make Your Own
A standout feature of the Marsh floor plan is the versatile upstairs loft, perfect for whatever your family needs. Whether you envision it as a home office, a game room or workout space, this flexible room can be easily customized to fit your lifestyle. Located near the additional bedrooms, the loft adds extra functionality to the home.
Community Amenities:
Excellent Schools
Nearby Dining
Nearby Shopping


