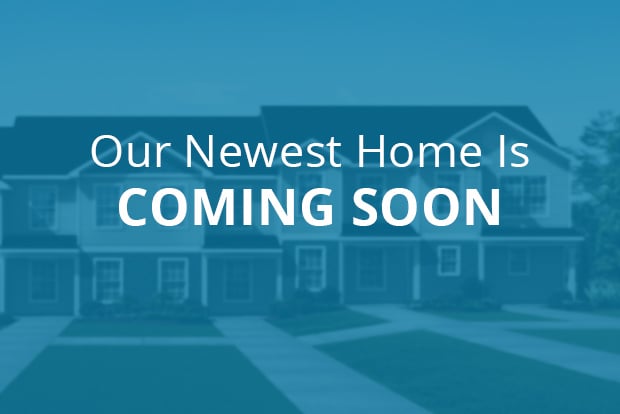Addison
Yarbrough Farms- $1,439/mo.† |
- Starting at $299,900
- 2 Beds
- 2.5 Baths
- 2 Cars
- 1,545 SF
The Addison is a spacious two-story floor plan featuring two bedrooms and two-and-a-half bathrooms. On the first floor, an open-concept layout seamlessly connects the kitchen, family room and dining area, creating the perfect space for entertaining or relaxing. Upstairs, both bedrooms offer the luxury of ensuite bathrooms and walk-in closets, providing comfort and privacy. A conveniently located upstairs laundry room adds ease to your daily routine. With its thoughtful design and modern features, the Addison offers the perfect blend of style and functionality for everyday living.
Floor Plan Features:
- 2 bedrooms/ 2.5 bathrooms
- Open-concept living area
- Granite island
- Stainless steel kitchen appliances
- Spacious family room
- Beautiful wood-style flooring
- Two-car garage
Attached Garage
The attached two-car garage of the Addison provides year-round convenience, offering protection from the elements no matter the time of day. Whether you're heading out in the morning, returning home at night or running errands throughout the day, this space ensures a smooth and sheltered transition between your home and car. Thoughtfully designed with both practicality and security in mind, the garage enhances everyday living. It also adds valuable peace of mind and an extra layer of protection to your home.
Everything Has It’s Place
This spacious floor plan offers plenty of room for you and your family to live with ease and comfort. From generous kitchen cabinet space to a convenient coat closet in the foyer and walk-in closets in every bedroom, storage is thoughtfully integrated throughout. Every detail is designed to help you stay organized while keeping your home feeling open and inviting. With added space in all the right places, your family can enjoy a perfect balance of functionality and comfort.
All Upgrades Included
At LGI Homes, we’ve simplified the homebuying experience by including a full suite of designer upgrades in every home we build. At Yarbrough Farms, each home comes outfitted with our highly sought-after CompleteHome Plus™ package. This exclusive package features modern flooring, upgraded energy-efficient appliances, elegant white wood cabinetry, a stunning kitchen backsplash and sleek matte black fixtures throughout. With these carefully selected upgrades, your new home is move-in ready and designed to impress.
Community Amenities:
Excellent Schools
Nearby Dining
Nearby Shopping

To schedule a tour of this home, please call (888) 812-9632
Information Center
| Open 7 Days a Week | |
|---|---|
| M-F: | 11:00am - 7:00pm |
| Sat: | 10:30am - 7:00pm |
| Sun: | 10:30am - 7:00pm |
Floor Plan Features:
- 2 bedrooms/ 2.5 bathrooms
- Open-concept living area
- Granite island
- Stainless steel kitchen appliances
- Spacious family room
- Beautiful wood-style flooring
- Two-car garage
Attached Garage
The attached two-car garage of the Addison provides year-round convenience, offering protection from the elements no matter the time of day. Whether you're heading out in the morning, returning home at night or running errands throughout the day, this space ensures a smooth and sheltered transition between your home and car. Thoughtfully designed with both practicality and security in mind, the garage enhances everyday living. It also adds valuable peace of mind and an extra layer of protection to your home.
Everything Has It’s Place
This spacious floor plan offers plenty of room for you and your family to live with ease and comfort. From generous kitchen cabinet space to a convenient coat closet in the foyer and walk-in closets in every bedroom, storage is thoughtfully integrated throughout. Every detail is designed to help you stay organized while keeping your home feeling open and inviting. With added space in all the right places, your family can enjoy a perfect balance of functionality and comfort.
All Upgrades Included
At LGI Homes, we’ve simplified the homebuying experience by including a full suite of designer upgrades in every home we build. At Yarbrough Farms, each home comes outfitted with our highly sought-after CompleteHome Plus™ package. This exclusive package features modern flooring, upgraded energy-efficient appliances, elegant white wood cabinetry, a stunning kitchen backsplash and sleek matte black fixtures throughout. With these carefully selected upgrades, your new home is move-in ready and designed to impress.
Community Amenities:
Excellent Schools
Nearby Dining
Nearby Shopping


