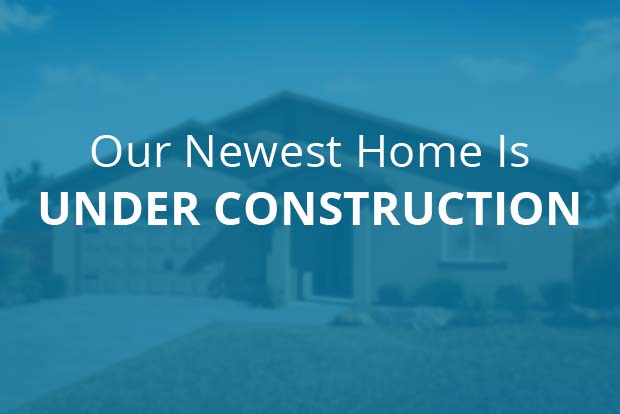Sacramento
Jardin De Belen- $1,649/mo.† |
- Starting at $341,900
- 4 Beds
- 2 Baths
- 2 Cars
- 1,840 SF
Step inside the beautiful Sacramento floor plan and discover your dream home. This thoughtfully designed four-bedroom, two-bathroom home gives you the space and flexibility to live life your way. Nestled in the beautiful community of Jardin De Belen, the Sacramento sits with stunning mountain views that you can enjoy from your covered back patio. This floor plan features a spacious living area with a family and dining area located right off the kitchen. The Sacramento was designed with your comfort and convenience in mind.
Floor Plan Features:
- Brand-new, 4 bedroom/2 bathroom home
- Upgraded stainless steel kitchen appliances included
- Covered back patio
- Spacious open-concept layout
- Sprawling kitchen island
- Two-car garage
Space To Entertain
The Sacramento features the ideal open-concept layout. With the spacious family and dining room located right off the kitchen, hosting has never been easier. The chef-ready kitchen comes with upgraded stainless steel Whirlpool® appliances, all included at no extra cost to you. Through the family room, you will find doors to a generously sized covered back patio perfect for entertainment. The Sacramento is the perfect place to make memories no matter how big or small.
Incredible Master Suite
Relaxing has never been easier. The Sacramento features a spacious master suite, creating the perfect space to un-wind after a long day. A large window fills the space with natural lighting creating the perfect cozy spot. Seamlessly connected to the master bathroom, luxury finishes are within reach.
Amazing Upgrades at No Extra Cost
LGI Homes believes in giving you superior quality service, constructions and upgrades, all included for you. The Sacramento showcases LGI Homes’ CompleteHome™ package, creating an enhanced way of living. With stainless steel kitchen appliances, sparkling granite countertops, designer wood cabinetry and more, this floor plan gives you everything you need and more. You will also find recessed Led lighting, double-pane Low-E vinyl windows and a Wi-Fi-enabled garage door opener.
Community Amenities:
Children's Playground
Nearby Dining
Nearby Shopping

To schedule a tour of this home, please call (833) 873-4725
Information Center
| Open 7 Days a Week | |
|---|---|
| M-T: | 11:00am - 7:00pm |
| W-F: | 8:30am - 7:00pm |
| Sat: | 8:30am - 7:00pm |
| Sun: | 8:30am - 7:00pm |
Floor Plan Features:
- Brand-new, 4 bedroom/2 bathroom home
- Upgraded stainless steel kitchen appliances included
- Covered back patio
- Spacious open-concept layout
- Sprawling kitchen island
- Two-car garage
Space To Entertain
The Sacramento features the ideal open-concept layout. With the spacious family and dining room located right off the kitchen, hosting has never been easier. The chef-ready kitchen comes with upgraded stainless steel Whirlpool® appliances, all included at no extra cost to you. Through the family room, you will find doors to a generously sized covered back patio perfect for entertainment. The Sacramento is the perfect place to make memories no matter how big or small.
Incredible Master Suite
Relaxing has never been easier. The Sacramento features a spacious master suite, creating the perfect space to un-wind after a long day. A large window fills the space with natural lighting creating the perfect cozy spot. Seamlessly connected to the master bathroom, luxury finishes are within reach.
Amazing Upgrades at No Extra Cost
LGI Homes believes in giving you superior quality service, constructions and upgrades, all included for you. The Sacramento showcases LGI Homes’ CompleteHome™ package, creating an enhanced way of living. With stainless steel kitchen appliances, sparkling granite countertops, designer wood cabinetry and more, this floor plan gives you everything you need and more. You will also find recessed Led lighting, double-pane Low-E vinyl windows and a Wi-Fi-enabled garage door opener.
Community Amenities:
Children's Playground
Nearby Dining
Nearby Shopping


