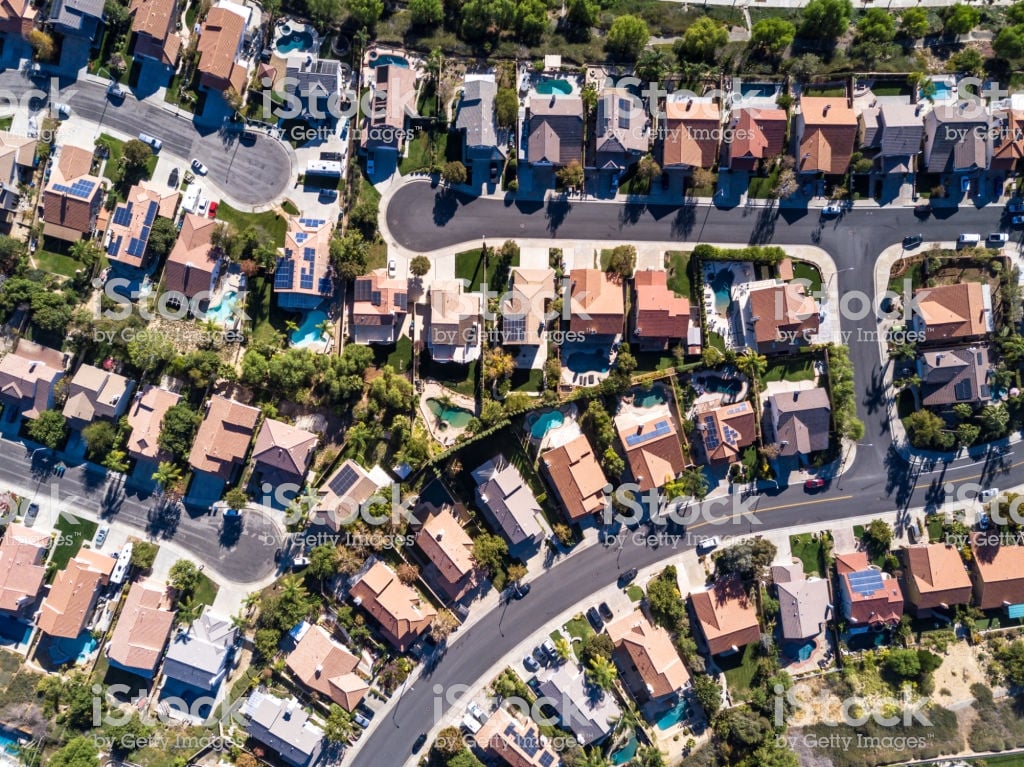
Spacious New Homes with Included Upgrades
New-Construction Homes Available in Palm Coast!
Palm Coast
- $1,689/mo.† |
- From $309,900
If you are looking to enhance your lifestyle with a brand-new, energy efficient home, you owe it to yourself to visit LGI Homes at Palm Coast! Here, homeowners will surround themselves with an active lifestyle situated among the charming coastal scenery of the premier Florida beaches. Conveniently located between Daytona Beach and St. Augustine, Palm Coast highlights high-quality homes at affordable prices.
Amenities
Children's Playground
Nearby Dining
Nearby Shopping
Green Space
Walking Trails
Information Center
(844) 885-8913Email Us1274 Palm Coast Parkway SouthwestPalm Coast, FL 32137Get Directions| Open 7 Days a Week | |
|---|---|
| M-T: | 11:00am - 7:00pm |
| W-F: | 8:30am - 7:00pm |
| Sat: | 8:30am - 7:00pm |
| Sun: | 10:30am - 7:00pm |
Palm Coast Community Features:
- Lush front yard landscaping
- Structural warranty
- Builder paid closing costs
- World-class beaches
- Nearby parks
- Attached garages
- Programmable thermostats
- Wi-Fi-enabled garage door openers
Family-Filled Fun in an Unmatched Location
The city of Palm Coast hosts plentiful attractions the entire family will want to explore. One-of-a-kind nature preserves and state parks contain some of the area's most unique wildlife. Towering live oaks and stunning formal gardens are what make the 425-acre Washington Oaks Garden State Park a picturesque must-see attraction. Also, in Palm Coast, Princess Place Preserve serves as a popular spot for incredible exploration and is full of rich history. Over 1,500 acres of beauty can be experienced here through the preserve's canoeing & kayaking launch, camping grounds, fishing areas, hiking and biking trails, wildlife viewing and much more!
Incredible Amenities Only Walking Distance Away
With exploration not too far from home, Palm Coast features an array of amenities the entire family will enjoy. An assortment of children's playgrounds, community parks and sports courts for athletes of every age and skill will make for lasting memories for years to come! Within minutes of the homes in Palm Coast, homeowners can partake in retail therapy at a variety of malls, shopping centers or the Tanger Outlets nearby! Soaking up the sun at Flagler Beach or the dog-friendly Old Salt Park with gorgeous views is offered only a short distance away!
Superior Quality Homes with Upgraded Features Included
The carefully constructed one-story homes offered at Palm Coast are complete with thousands of dollars' worth of impeccable upgrades as part of LGI Homes' CompleteHome™ package. This package includes a full suite of Whirlpool® kitchen appliances, sprawling granite countertops, 36" upper cabinets and beautiful light fixtures. Additionally, these charming homes include finished garages with a Wi-Fi-enabled garage door opener, lush front yard landscaping for incredible curb appeal and a structural warranty.
Floor Plans Avaliable at
Palm Coast
12 Floor Plans Avaliable | xx matching result(s)
For more information, call us today
(844) 885-8913Tap To CallHear From Our Happy Homeowners
Don't just take our word for it. See how LGI Homes has helped others, just like you, move into the home of their dreams.
The homebuying process was easy and stress free. Everyone at LGI is so friendly and they treat you like family.
The process was so simple. We would never have been able to be where we are now, if it was not for LGI Homes.
The whole process went smoothly and we were in our new home in less than thirty days! We would recommend LGI to everyone. No stress, no hassle, they take care of their customers.
Nearby Communities
Rolling Hills
Green Cove SpringsLive like you are on vacation everyday in the master-planned community of Rolling Hills!

Jennings Farm
Middleburg, FLRaise your standard of living in this gorgeous community with the tranquility you crave and the quality of homes you are searching for!

Tula Parc
TavaresSerene lakeside life is waiting for you at Tula Parc! This exceptional community features beautiful homes filled with designer upgrades you will love.

